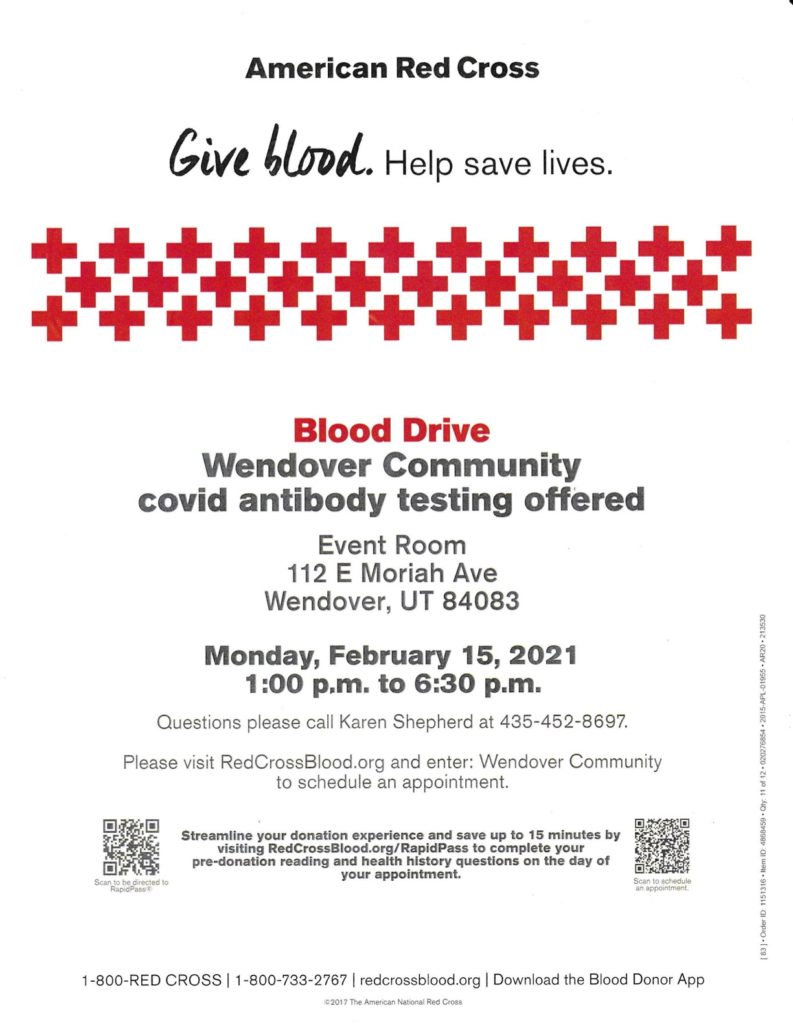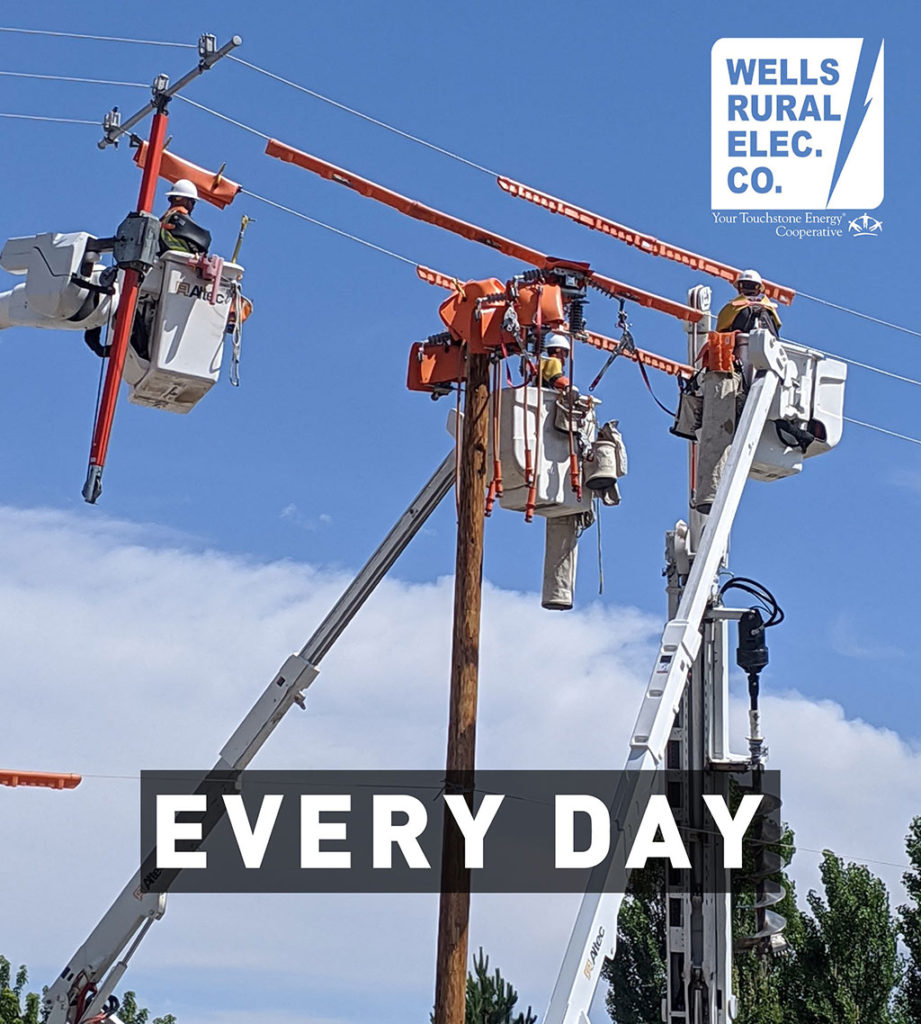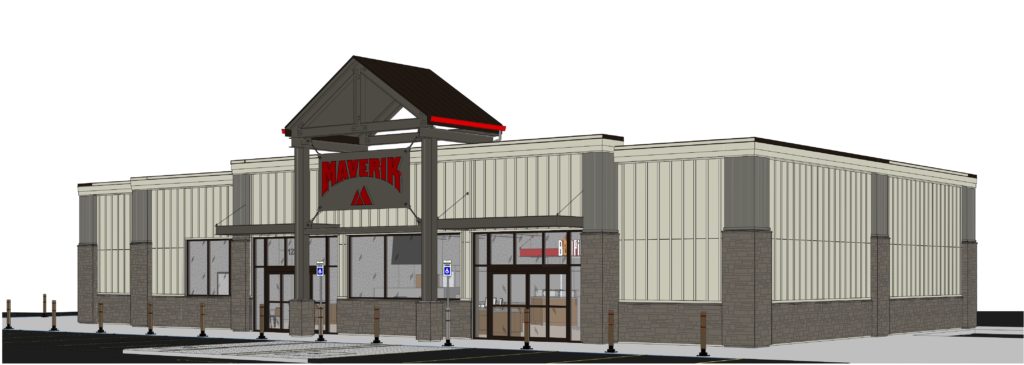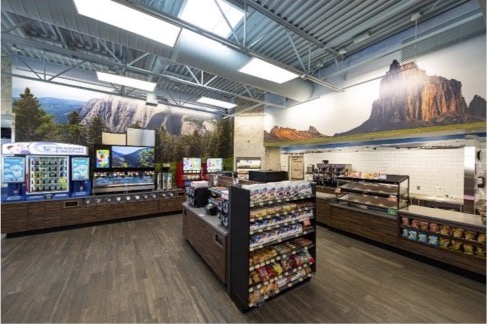Published in The High Desert Advocate February 5, 2021.
Maverik/proposed convenience store with fuel:
From City Manager Chris Melville at the City Council meeting of February 2, 2021:

Mayor/Council:
Attached for your consideration is the Project Narrative and Conceptual Site Plan for the new Maverik C- Store. In addition, you will also find included the building elevations, building layout and project signage so that you can make the necessary determination on Aesthetics approval under City Code 7-8-3.
For the Conceptual, I recommend approval and Maverik has been provided the city’s comments with regard to the conceptual review. The first week in September I anticipate receiving a Preliminary set of drawings from Maverik for review and Maverik anticipates being able to provide me a final set by the end of February. Given their schedule on submittals and in processing their building plans, it looks like they could be under construction before summer. As per the plans, their intent is still to remove the existing structure(s) on the property. The purchase of the related parcel is not complete but in process, which is acceptable at this stage in the process.
For Aesthetics approval, I see nothing in the proposed project that would not meet our aesthetics requirements as it relates to project look/feel and color schemes.
The two pole signs for the project will require an FAA Permit/approval given their location and height, much like that required for the new Peppermill sign. Maverik has requested the city complete the FAA permitting process on their behalf, the cost of which will be included in their building permit when issued. As with similar previous permits I am using the engineering firm Jviation who specialize in airports and related airspace and, they are also the Engineers of record for Wendover Airport.
I believe Erik Anderson, the Maverik Project Manager, will be in attendance to the Council Meeting to answer any questions you might have.
From Mr. Erik Anderson, the Maverik Project Manager presented in his packet to the Council:
Maverik, Inc., respectfully submits this narrative for a proposed convenience store with fuel sales at I-80 & ALT 93 West Wendover, NV.
Existing Conditions
The property consists of 5.1 acres and is on a partially developed and surrounded by undeveloped property. This and all surrounding properties are commercially zoned with “convenience store with gas services” a Permitted Use.
Project Description
The proposed convenience store is approximately 6,098 square feet with eight (8) fuel dispensers and canopy in front of the store and four (4) additional dispensers and canopy for commercial fueling, for a total of 12 fuel dispensers on site. The development will provide fueling, packaged beer and wine sales, as well as fresh food items. Restroom facilities will be open to the public. The store will operate 24 hours a day, 7 days a week.
Operations
Maverik, Inc. owns and operates over 320 stores in 11 states and plans to continue a favorable growth pattern in the future. Maverik employs over 4,800 people who are eligible for health benefits (Health, Dental and Vision), long and short-term disability, tuition reimbursement, 401 (k) matching contribution opportunities, gym reimbursement, scholarships, paid time off and other benefits. This store will employ approximately 15 to 18 employees. Store employees receive training in over 40 different aspects of the job including safety, point of sale, service, identification for alcohol sales, management and customer service.
The store’s interior is finished with wood tile floors and muraled walls that emphasize that Maverik is “Adventure’s First Stop”. This may include photographs of local scenery, parks, or mascots to fit the local character of each location. The store is designed to facilitate an on-site bakery as well as Build-To-Order sandwich bar, burritos, tacos, pizza and other fresh food offerings. Maverik prides itself on cleanliness and we strive to keep our stores safe, clean, and well kept.
Store Exteriors
The building elevations, building materials and floor plan depict the architectural style and themes of the Maverik brand. The exterior of the building will consist of metal roof elements, fiber cement, cultured stone, glass storefront, steel truss beams, etc. HVAC equipment will be situated on the store roof and screened from view by a parapet wall and is consistent with code requirements for screening roof mounted mechanical equipment and blending in with the surrounding community. The fuel canopy includes the same architectural elements and materials so that our design is consistent from the time you arrive to fill your tank and when you enter our store.
Traffic Access and Parking
The site proposes the following accesses:
• Two full access along North Florence Way
Adequate on-site parking with ADA parking is located to the south, east, and west sides of the building.
Landscaping and Outdoor Seating:
A large landscape island is located along the western portion of the site. Outdoor seating is incorporated into the site design, surrounded by landscaping, and is adjacent to the store’s western entrance. We always provide outdoor seating at our stores so customers can enjoy our fresh food and beverages outside of their car.
Signage
The proposed sign plan complies with code and is designed for visibility and minimum impact to the existing adjacent uses.
• One 100 ft. pole sign will be installed along I-80. Additionally, 35’ pole sign within the corner landscape area of I-80 and North Florence Way. The pole sign will include an illuminated cabinet with Maverik lettering, LED price changers and additional sign area.
Safety
Safety is of the utmost importance to Maverik. Our stores incorporate safety and crime prevention into the very design of the building and site.
Our store fronts have large windows along the face of the building, where the register clerk can see out the window and monitor activity at the gas pumps. Our stores are well-lit with clear entrances. Our lighting faces the building and is never directed so we do not disturb surrounding properties. Making the store visible and transparent is known to deter criminal activity.
We have as many as 24 security cameras surrounding the perimeter of the building as well as inside. If anything were to occur, we have the tapes on file which can be requested in a lawsuit. In fact, we have a strong partnership with our local police forces because of this camera footage, we have assisted in over 150 non- Maverik related incidents, included fraud, stole property, and vehicle accidents. Due do all our safety policies and procedures, we were awarded Workplace Safety award by WCF Insurance in 2017.
Environmental
Maverik goes above and beyond the environmental standards in our field. We install double walled non- corrodible fiberglass underground storage tanks that are hooked up to non-corrodible flexible plastic piping. When gas is delivered, we have installed a vapor recovery system so less fumes are released into the air, causing less impact on surroundings neighbors and development. In the case of an emergency if any leak were to occur, we have a state of the art leak detection equipment along with in-house resources who monitor issues in real time and immediately respond to conditions.
Project Consistency
The proposed project will promote the following:
• Fostering organized growth adjacent to the “gateway” to the city
• Expand and support local business economy
• Provide for the growth of commercial area that supports the City of West Wendover




